Small Bathroom Shower Layout Ideas
Corner showers utilize space efficiently by fitting into the corner of a bathroom. They are ideal for small bathrooms, allowing more room for other fixtures and accessories.
Walk-in showers provide a sleek, open feel without the need for doors, making the space appear larger and more accessible.
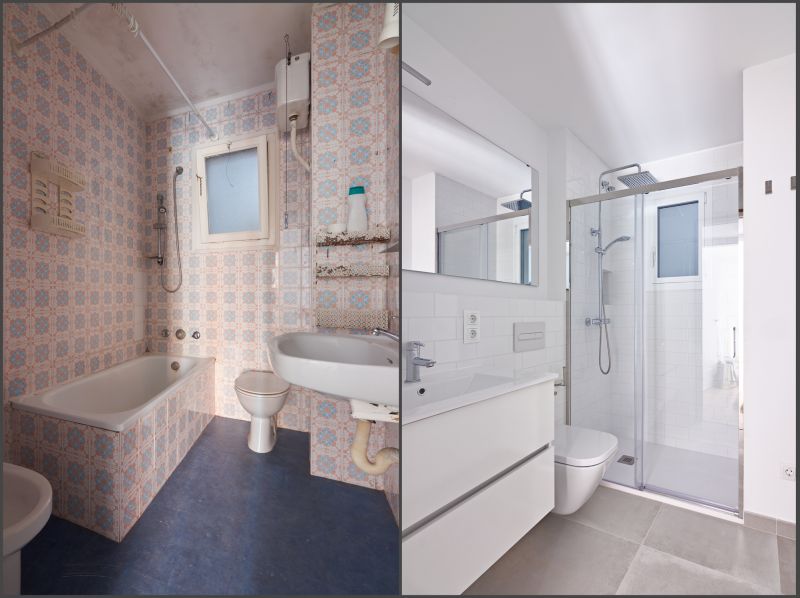
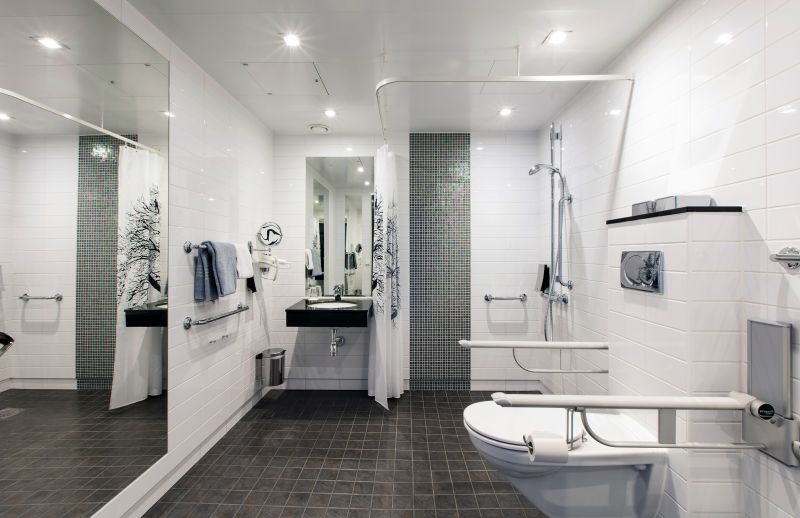
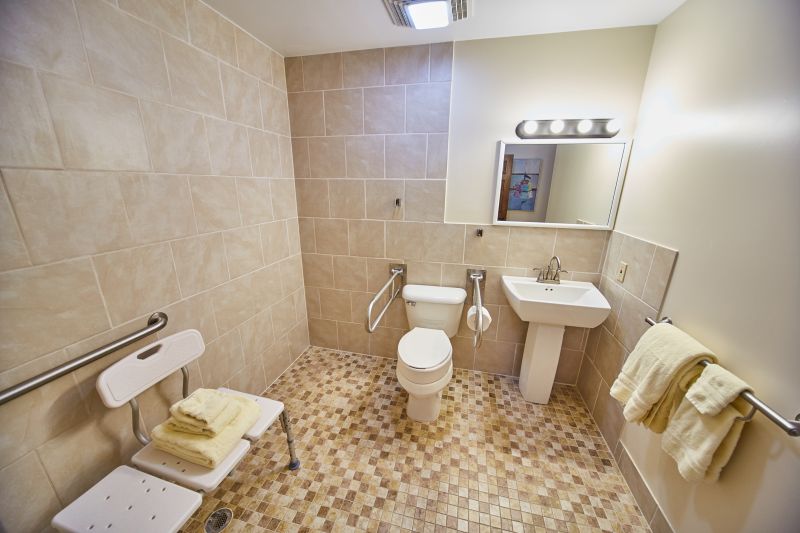
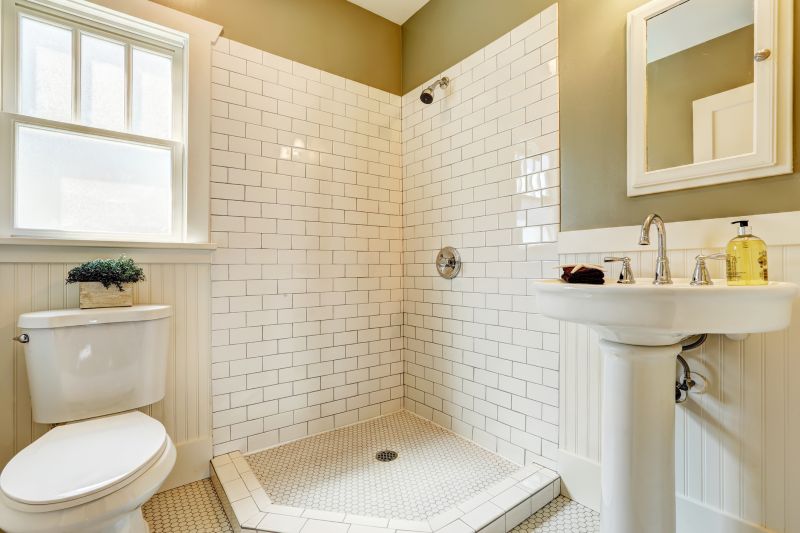
In small bathrooms, glass enclosures are often preferred to create a sense of openness. Frameless glass doors or panels can make the space appear larger by allowing light to flow freely across the room. Compact fixtures, such as wall-mounted faucets and slim-profile showerheads, contribute to a minimalist aesthetic that enhances the perception of space. Additionally, built-in niches and shelves maximize storage without encroaching on the limited floor area, keeping the shower area organized and clutter-free.
Sliding doors save space by eliminating the need for door clearance, making them suitable for narrow bathrooms.
Neo-angle designs utilize corner space efficiently and provide a modern look with multiple glass panels.
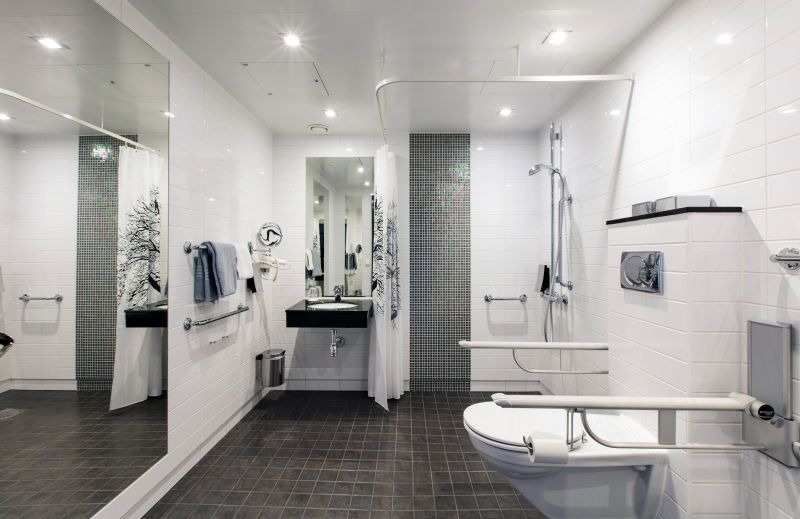
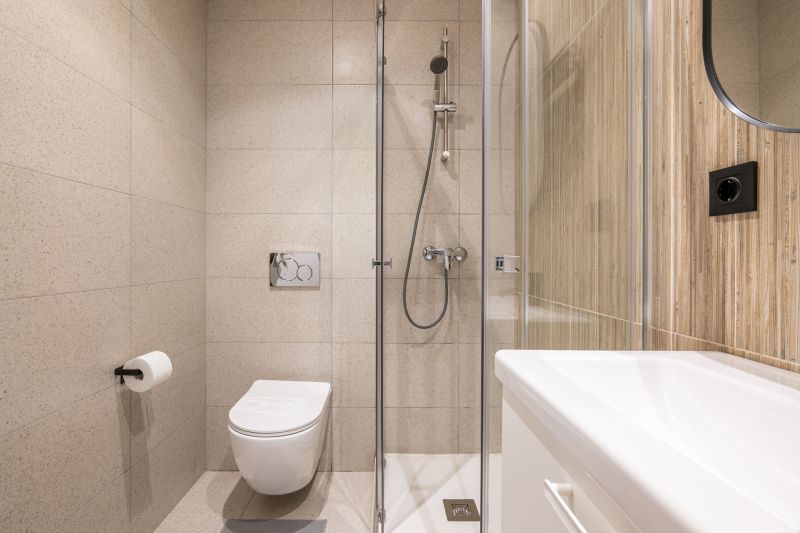
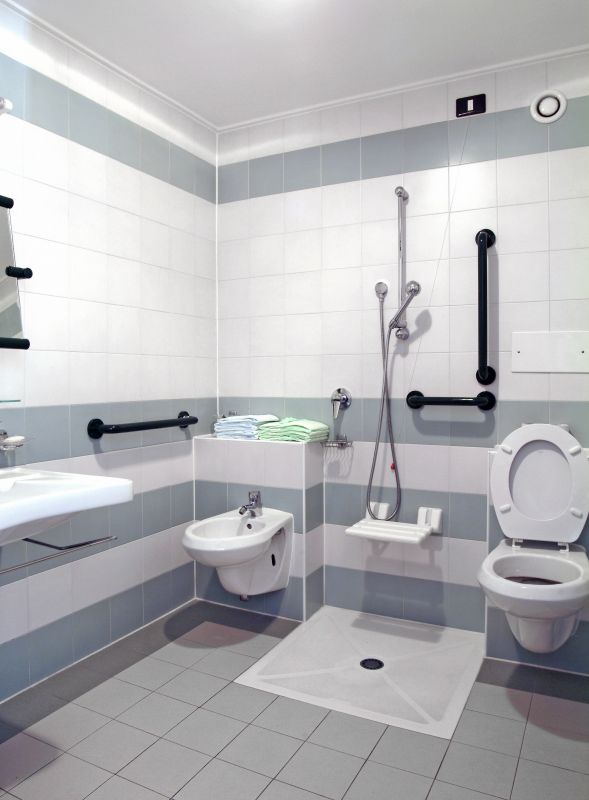
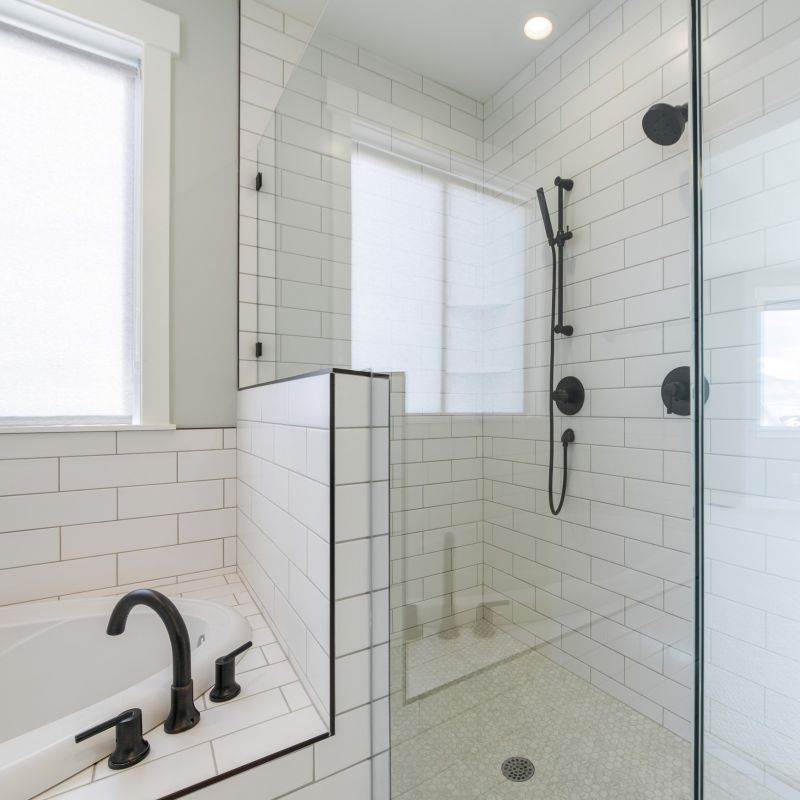
A key consideration in small bathroom shower design is the choice of tiles and color schemes. Light-colored tiles, such as whites and pastels, reflect more light and create an airy atmosphere. Vertical or horizontal tile patterns can also influence the perception of height and width, making the space feel more expansive. Incorporating mirrors within the shower area further enhances the sense of openness, while also aiding in daily grooming routines.
| Layout Type | Advantages |
|---|---|
| Corner Shower | Maximizes corner space, ideal for small bathrooms. |
| Walk-In Shower | Creates an open, spacious feel with minimal barriers. |
| Neo-Angle Shower | Utilizes two walls efficiently, offers a modern aesthetic. |
| Sliding Door Shower | Prevents door swing clearance issues, saves space. |
| Curbless Shower | Provides seamless transition, enhances accessibility. |

